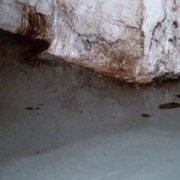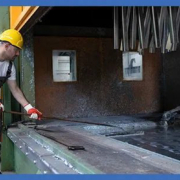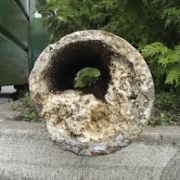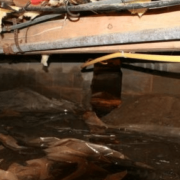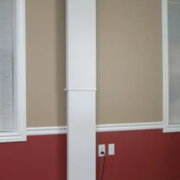Crawlspace Waterproofing and Ventilation Requirements – Atlanta, GA
Crawlspaces are a common type of foundation in warm and humid climates. This is because raising the structure of the home above the ground slightly helps to prevent moisture problems in the home. However, crawl spaces are prone to moisture problems themselves. Many homeowners invest in crawlspace waterproofing for this reason.
If you’re considering crawlspace waterproofing, you’ll be presented with various options for keeping moisture out of your space. You’ll also be faced with various other decisions such as whether or not to vent the crawl space and how to properly vent it.
Such a decision should only be made after considering building codes and their requirements on ventilating crawlspaces.
Requirements for Ventilation of Crawl Spaces
The International Residential Code (IRC) provides guidelines for different aspects of home construction. Contractors and homeowners are required to comply with these codes. The only exceptions are when state or local rules override them.
Code requirements for the venting of crawlspaces are contained in the IRC’s section R408. The code requires that the crawlspace have a screened vent. The size of the vent is dependent on the crawl space size. The vent should measure 1 SQFT for every 150 SQFT of crawl space.
If you install an approved vapor barrier in the crawl space, the vent to be included will be smaller. The code gives a guideline of 1 SQFT for every 1500 SQFT of crawl space.
What if I don’t want to vent to the outside
In many cases, crawlspace waterproofing involves complete encapsulation of the crawl space. Many homeowners will opt not to have any vents in order to prevent moisture problems. The code provides for such crawl spaces too.
The option for creating an unvented crawl space is given with the following conditions:
- There must be provision for mechanically circulating the air between the upper conditioned living space and the crawlspace below. The device used for this should move a minimum of 1 cubic foot of air for every 50 square feet of crawlspace.
- A vapor retarding material must be installed in the crawlspace. This material should lap the edges of the inner foundation walls. If separate sheets have to be installed, they should overlap each other by at least 6 inches.
- The crawlspace must be insulated in accordance with the R-values of the regional climate.
Hire a professional contractor that understands the IRC requirements to ensure that you are in compliance.
